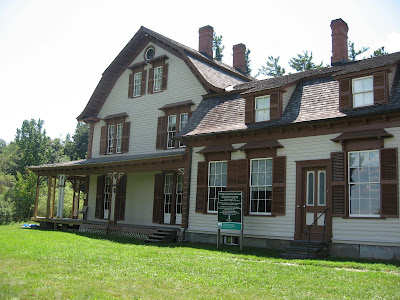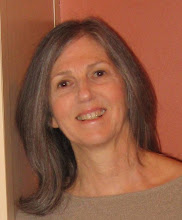
I was thinking colorful hot air balloons (because of a festival in the 70's) and my friend was reminiscing about cross country skiing on frigid winter days. Yet happily this wonderful sunny warm August day was meant for touring the house museum in Cummington, MA.
William Cullen Bryant (1794-1878), is no longer an incredibly well known historical figure. Yet our blue shirted blue eyed young tour guides caught us up to speed with his voluminous accomplishments. For 50 years he was the editor and publisher of the New York Evening Post,now the New York Post, a Rupert Murdoch paper.
Through the fortune he earned there as well as his contacts and influence, he became a major player in the founding of Central Park, the establishment of the Metropolitan Museum of Art, a mentor to Walt Whitman and friend and supporter of Abraham Lincoln. Today he is best known as a romantic poet with the poem Thanatopsis being his most famous. Yet those of us who aren't poets may like to know that Bryant Park at 42nd and Sixth Ave in NYC was named for him.

Thirty years after the family's western Massachusetts homestead was sold outside the family he repurchased,enlarged and renovated it. He subsequently spent summers there from 1865 until his death.
The property is now owned by the Trustees of the Reservation. That unique Massachusetts organization's goal is to "preserve, for public use and enjoyment, properties of exceptional scenic, historic, and ecological value". It's diverse properties include historic houses and structures, gardens, gorges and waterfalls, large woodlands, working landscapes, early industrial sites, Native American history sites, and sites with literary connections. The very first home reviewed in this blog, Naumkeag, is a Trustee home.
While chatting with the tour guides I learned about the nationally recognized graduate level Public History Program at U Mass. Public history, that's one of those terms that you intuitively think you understand but when you go to describe it you're like what the heck is that? Anyone want to help me out here? Where's that tour guide when I need him?
 My cross country skiing friend suggested a lunch spot that in the winter makes piping hot chocolate. With temps in the 90's we didn't try that but the black bean burger started me on a bean burger binge that I haven't been able to get off. Not complaining though. If it weren't in another state I'd stop in The Old Creamery everyday.
My cross country skiing friend suggested a lunch spot that in the winter makes piping hot chocolate. With temps in the 90's we didn't try that but the black bean burger started me on a bean burger binge that I haven't been able to get off. Not complaining though. If it weren't in another state I'd stop in The Old Creamery everyday.














